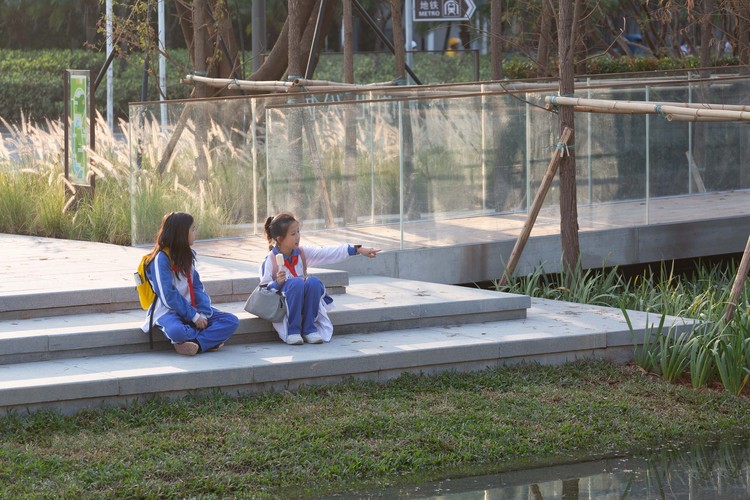
-
Architects: AUBE CONCEPTION
- Area: 11643 m²
- Year: 2019
-
Photographs:Tianpei Zeng
Text description provided by the architects. Shenwan Street Park lies on the urban public green axis of Shenzhen Bay Super Headquarters Base and the west of the Mangrove Bay project. Built at the end of 2019, the Park on a land of 1.16 ha. is the first public space completed in the Headquarters Base. As a buffer and lubricant for high-density trade mix, the Park not only meets local residents’ needs for sports and interactions, but also set up an example in urban ecology and vitality.

The vitality of the Park is originated from the city. It invigorates social interactions of the neighborhood with the theme of health, and inspires children’s interest in nature with ecological installations of rainwater recycling. As an extension of urban life, it provides a popular venue for jogging in the neighborhood, and makes a statement of nature within a high-density urban setting.

A TOD-based public space solution: create a well-established urban public system
The Park provides a well-established public space system that includes diverse public green spaces, pedestrian-friendly neighborhood and urban slow traffic system, transforming all the inactive spaces and grey building spaces into human-oriented pocket parks and street corner parks.

On the north of the Park is a metro station square, which integrates functions like all-weather metro entrance, taxi pick-up/drop-off, temporary parking for public bus, waiting area for streetcrossing pedestrians, tree shading at street corner, and bicycle parking etc.. All these measures help meet the pedestrians’ needs for road-crossing and waiting for interchange, and realize an integrated and smooth urban pedestrian system for metro interchange, station front traffic distribution, bus waiting and road crossing etc.

Energy accumulation and conversion: a wind-powered rain park
With an eco-solution for water storage and purification, the Park can reuse water as necessary.The rainwater storage tank is 283.5m³ and the maximum daily run-off that can be harvested is 665m³. The harvested rainwater can be reused for greening irrigation and replenishment of water f eature. The spong e sys tem, c apitalizing on na tural power, r ealizes the r ecycling of rainwater, wind power and motion energy. An iconic windmill in the Park can convert the wind power into motion energy, and pump up rainwater harvested in the wetland into the aqueduct, the beginning of the waterscape. Water falls from a height of 10m, retained and purified by terraces, creating the cascading waterfalls before returning to the wetland for recycling and replenishing the waterscape in the wetland.

The splashing waterfall at the aqueduct is undoubtedly the greatest fun for children, who can interact with water in any way possible. The round water stone is carefully polished, leaving no sharp corners that might cause any injury to children.


In the graveled metasequoia wetland for water sedimentation and purification, there are even tadpoles and croaking frogs. Under a bright sky with fluttering clouds, insects are singing and frogs croaking, full of life and vitality. All this will remain as cherished memories of childhood for the young kids.

Dynamic community space: a container of neighborhood life
At the center of the Park is a 3,500 ㎡ lawn enclosed by trees and silver grass, where residents can temporarily escape from the city and immense themselves in the trees, sunlight and fresh air. This fully accessible open space attracts residents to dialogue with nature in a most comfortable way. Under the trees or beside the silver grass, they can always find some intimate spaces for relaxation. Here, people can just lie on the grass and share the fun of their life with friends and families.


When night falls, the lawn is transformed into an ocean under the water ripple lighting, where the atmosphere for neighborhood interactions softens and even the wind slows down, healing the weary hearts under heavy pressure from work.

Intriguing soul · Healthy body
Meandering through the golden bell trees and silver grass is a 320m long jogging track. The permeable concrete not only infiltrates rainwater and at the same time, attracts people from the neighborhood to engage in walking or jogging.


Half hidden amidst the green azalea bushes on the north is a skateboard ground. The fair-face concrete floor rejuvenates sports enthusiasts of different ages to shed sweat heartily and share the fun of sporting. The white sand pit in the pet park is a new gathering space for pet lovers and pets, and also a popular destination for children.























